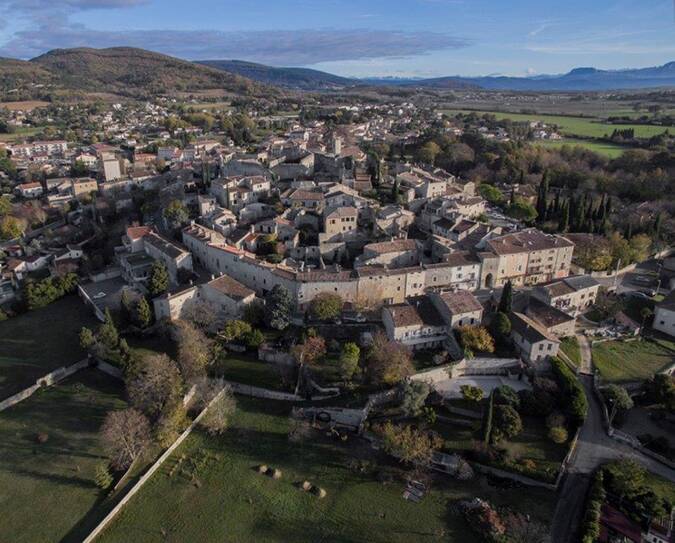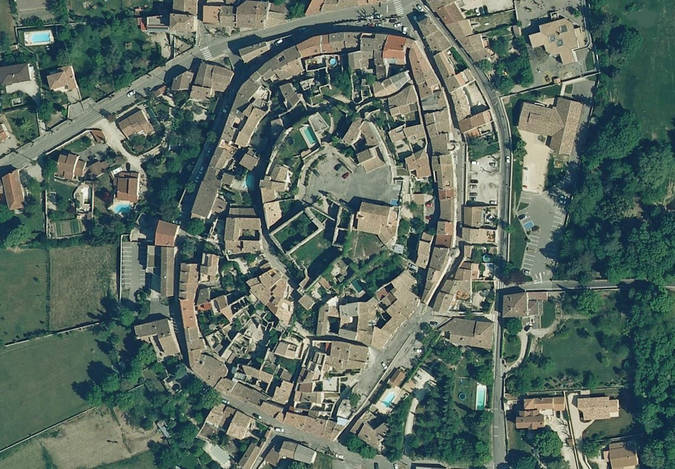non
verifié
verifié
Les derniers commentaires
Envoyer un commentaire
Non connecté
Autres lieux à proximité
2-Tours du rempart extérieur
17-Portail Lafont
8-Porte disparue
Autres lieux associés
1-Portail Blanc
6-Four Banal
7-Ruines d'une maison ancienne




